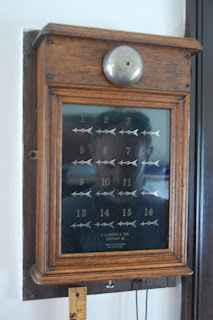Modern-day visitors enter through a side door that opens into the play room; this photograph is mounted on the wall directly opposite that entrance. It features the entire FDR clan, including his mother, who conveniently situated herself between her son and her daughter-in-law. Apparently Sara Roosevelt was quite a piece of work.
This is one of two living rooms; one is on the front of the house and this one is on the back, facing the ocean, which is to the right of where I was standing to take this picture. All of the furnishings in the house, with the exception of 5 pieces of furniture, are original.
The dining room also was on the back of the house to take advantage of the ocean views. A small table and two chairs were set up in front of the two back windows, where the two youngest boys ate when guests were present for a meal.
Though this was a summer cottage, Maine summer evenings can be chilly, and there are 7 fireplaces scattered throughout the cottage.
The two youngest boys shared a room in an addition to the cottage built in 1915.
A school room was included in the 1915 addition. A tutor was brought to the cottage each summer and the children had lessons in the morning before heading off to their various adventures in the afternoon.
The kitchen and butler's pantries were dreamy. What a luxury to have this kind of space and easy access to all your kitchen paraphernalia!
This was an interesting gadget, mounted on the kitchen wall...there were buttons in 16 of the rooms which, when pushed, would ring the bell on the top of this gadget, and the arrow of the corresponding room number would go up so the servants would know what room they were being called to.










No comments:
Post a Comment